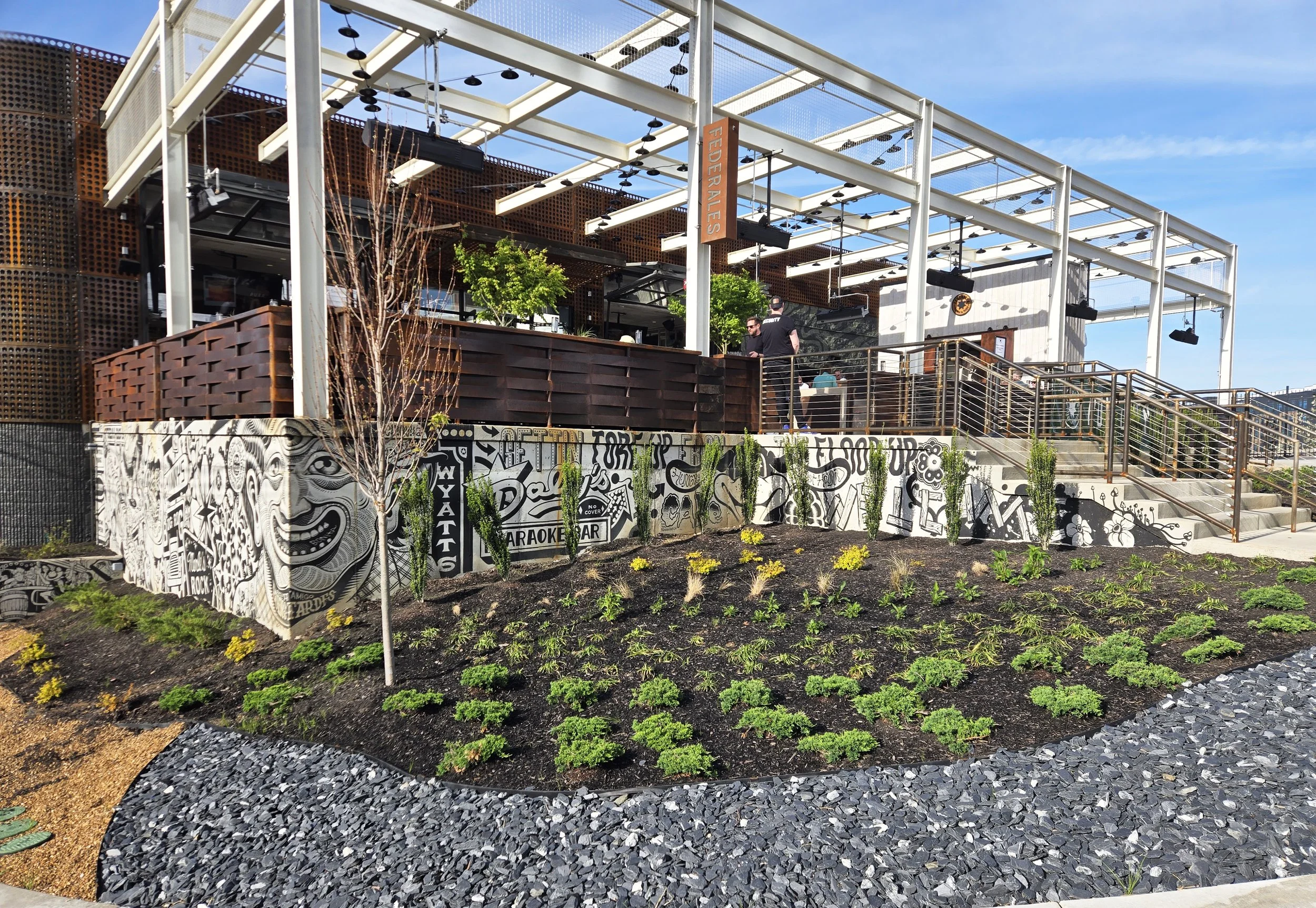LT Design Studio was selected to team up with a local architecture firm on the adaptive re-use of a small office building in the Gulch neighborhood of Nashville. The existing building was transformed into an exciting new restaurant with a large outdoor terrace and fantastic views. The topography of the site provided an opportunity for a dramatic landscape design at the front of the site, and on a prominent corner of Division Street. The elimination of the existing surface parking lot allowed for the addition of much needed green space.
Services Provided:
Conceptual and Schematic Landscape Design
Illustrative Plan Rendering
DTC (Downtown Code) Submittals
Construction Documentation
Project Team:
Architect - Remick Architecture
Civil Engineer - Delta Civil Engineering
Contractor - Dowdle Construction



